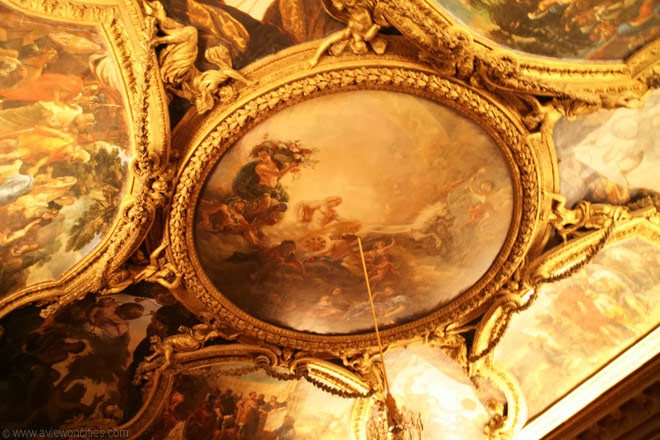Piazza Navona is one of the most famous and arguably
the most beautiful of Rome's many squares. The large and lively square
features no less than three magnificent fountains. Another eyecatcher is
the Baroque church of Sant'Agnese in Agone.
Piazza Navona
Domitian's Stadium
Moor Fountain
Moor Fountain
The square is built on the former Stadium of
Domitian, built by Emperor Domitian in 86 AD. Hence the long, oval shape
of the square. The stadium, which had a larger arena than the Colosseum was mainly used for festivals and sporting events.
The stadium was known as 'Circus Agonalis' (competition arena). It is believed that over time the name changed to 'in agone' to 'navone' and eventually to 'navona'.
In the fifteenth century the stadium was paved over to create the Navona square, but remnants of Domitian's stadium are still visible around the area. Guided tours to this underground monument are available, they start at Piazza Tor Sanguigna 13.
The stadium was known as 'Circus Agonalis' (competition arena). It is believed that over time the name changed to 'in agone' to 'navone' and eventually to 'navona'.
In the fifteenth century the stadium was paved over to create the Navona square, but remnants of Domitian's stadium are still visible around the area. Guided tours to this underground monument are available, they start at Piazza Tor Sanguigna 13.
Fountain of the Four Rivers
The main attraction of Piazza Navona is the trio of fountains that adorn the square. The central and largest fountain is the Fontana dei Quattro Fiumi (Fountain of the Four Rivers). It was constructed between 1647 and 1651 on request of pope Innocent X.
The design of the fountain was first commissioned to Borromini, but it was ultimately handed to his rival Bernini. The fountain features four figures, each representing a river from a different continent - the Nile, Ganges, Danube and Rio de la Plata. The statues are at the base of a rock supporting an obelisk, originally located at the Circus of Maxentius, near the Appian Way.
The design of the fountain was first commissioned to Borromini, but it was ultimately handed to his rival Bernini. The fountain features four figures, each representing a river from a different continent - the Nile, Ganges, Danube and Rio de la Plata. The statues are at the base of a rock supporting an obelisk, originally located at the Circus of Maxentius, near the Appian Way.
Neptune Fountain & Moor Fountain
The two other fountains on the piazza are the
Fontana del Nettuno (Neptune fountain) at the northern end and the
Fontana del Moro (Moor fountain) at the southern end of the square.
The Fontana del Nettuno, also known as the Calderari, was built in 1576 by Giacomo della Porta. The statues of Neptune surrounded by sea nymphs were added in the nineteenth century.
Giacomo della Porta also built the Fontana del Moro. The central statue of a Moor holding a dolphin, a design by Bernini, was added in the seventeenth century. The tritons are nineteenth-century additions.
The Fontana del Nettuno, also known as the Calderari, was built in 1576 by Giacomo della Porta. The statues of Neptune surrounded by sea nymphs were added in the nineteenth century.
Giacomo della Porta also built the Fontana del Moro. The central statue of a Moor holding a dolphin, a design by Bernini, was added in the seventeenth century. The tritons are nineteenth-century additions.
Church of Sant'Agnese in Agone
Sant'Agnese in Agone
Another highlight at Navona square is the church of Sant'Agnese in
Agone. It was commissioned in 1652 by Pope Innocent X and built on the
site where according to legend, St. Agnes was stripped naked, but
miraculously saved from disgrace by extraordinary growth of hair.
The front facade of the Baroque church was designed by Borromini, Bernini's main rival. Construction started just two years after the completion of Bernini's Fountain of the Four Rivers, right in front of the building. The church was completed in 1670.
The front facade of the Baroque church was designed by Borromini, Bernini's main rival. Construction started just two years after the completion of Bernini's Fountain of the Four Rivers, right in front of the building. The church was completed in 1670.
Location
The Piazza Navona is situated in the historic center of Rome, west of the Pantheon. It is one of Rome's liveliest squares, with many outdoor cafes, restaurants and night clubs in the neighborhood.





















































